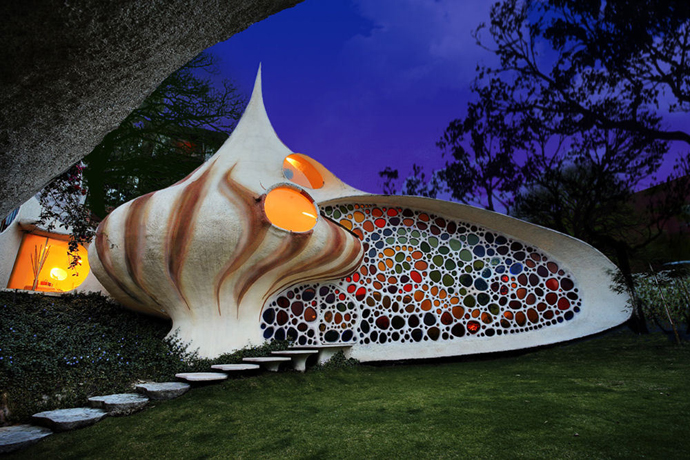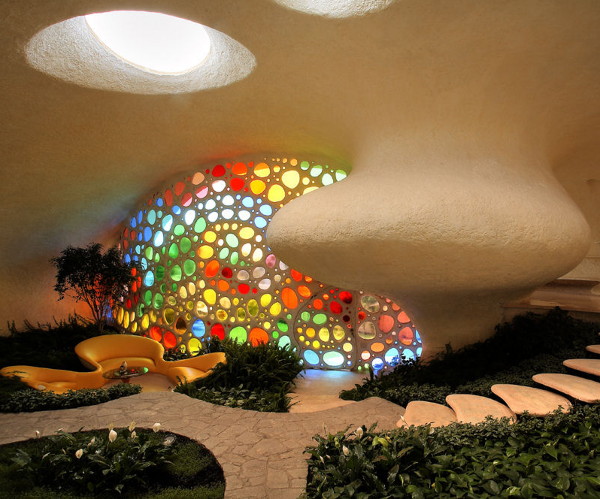Organic Architecture
Organic Architecture
Organic architecture is a philosophy of architecture which promotes harmony between human habitation and the natural world. This is achieved through design approaches that aim to be sympathetic and well-integrated with a site, so buildings, furnishings, and surroundings become part of a unified, interrelated composition.
The Early Concept of Wright’s Organic Architecture
“A knowledge of the relations of form and function lies at the root” of the architect’s work, Wright wrote in In the Cause of Architecture (1908), and this he would formulate into six core propositions of organicity:
- Simplicity and repose are qualities that measure the true value of any work. From this, Wright saw the need to simplify the design of a structure, reducing the number of distinct rooms and rethinking them as open spaces, including even those to be contained within a single room. Windows and doors should be treated as part of the ornamentation of a structure, and even furnishings be made a part of the structural whole. In true democratic fashion, the style of a building should respond to the unique personality of the individual with which it is associated.
- A building should appear to grow easily from its site, and be shaped as if it was itself created by nature for and from that landscape.
- Color should derive from fields and woods to fit with these natural forms.
- The nature of the materials from which a building is constructed should be expressed freely.
- Buildings must be sincere, true, gracious, loving, and filled with integrity.
2.Lotus Temple, India:
The temple is one of eight Bahá'í House of Worship facilities in the world and has welcomed over 70 million visitors since its completion, making it one of the most frequented architectural landmarks in the world. Shaped like a giant lotus flower. The temple is constructed primarily of concrete and clad in Grecian marble, resulting in the Lotus Temple’s pristine white exterior while the interior of the structure is revealed in true Expressionist fashion, with the precast ribbed roof exposed in the worship spaces.
3. Learning Hub at Nanyang Technological University : Singapore
4. Nautilus House , Mexico.
Nautilus House, located near Mexico City, Mexico, is a whimsical shell-shaped house that is an extraordinary example of ‘bio-architecture’. The house was designed by Javier Senosiain of Arquitectura Organica, and inspired by the work of Gaudi and Frank Lloyd Wright.
5.Organic House , Mexico.













Comments
Post a Comment