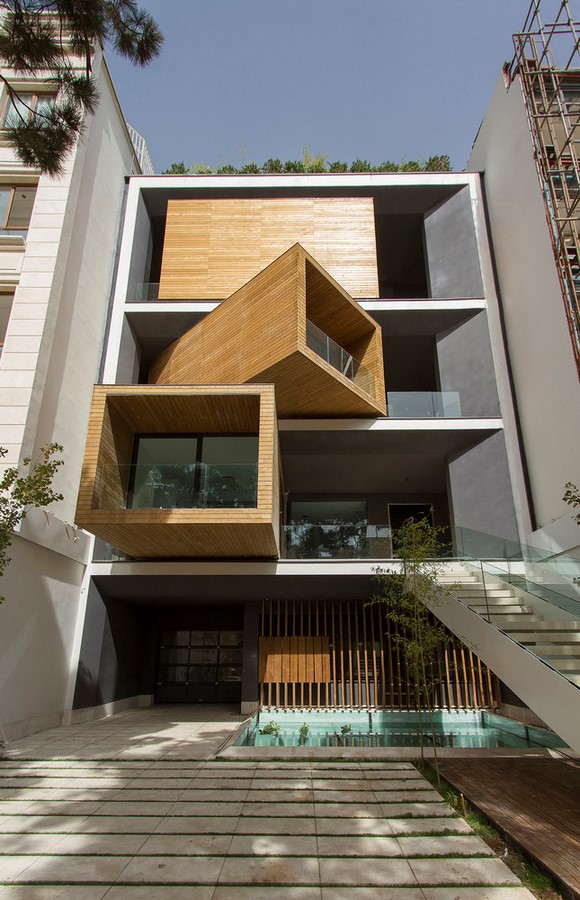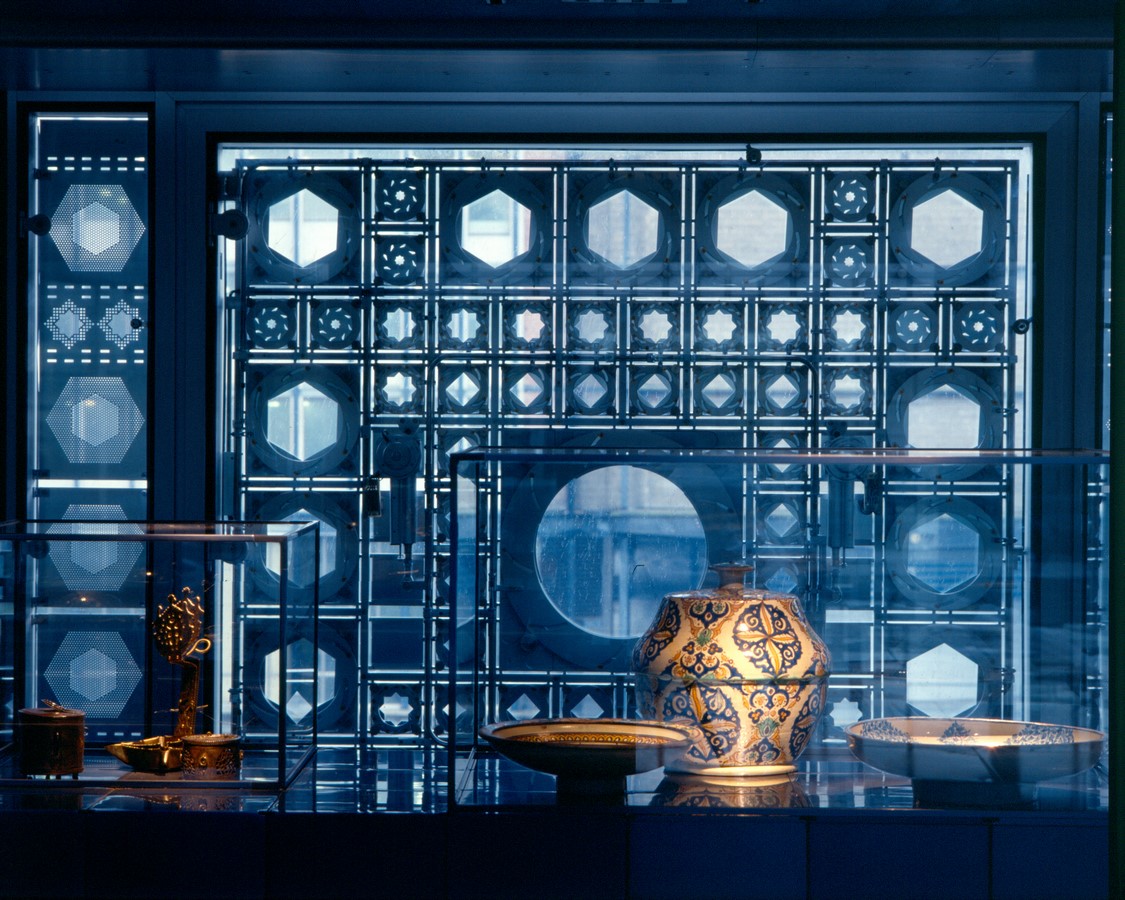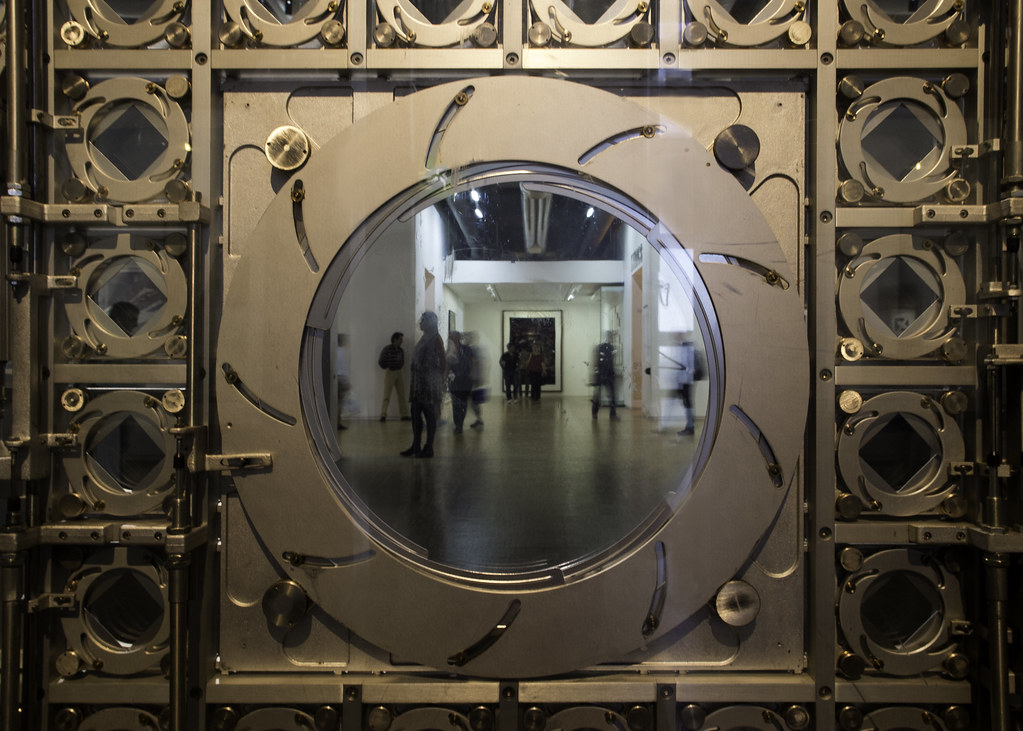Kinetic Architecture: Is this new era of Architecture?
What is Kinetic Architecture?
Kinetic architecture is a concept through which buildings are designed to allow parts of the structure to move, without reducing overall structural integrity. A building's capability for motion can be used just to: enhance its aesthetic qualities; respond to environmental conditions and perform functions that would be impossible for a static structure.
Technically it’s a concept that’s been around for centuries from bridges that can raise allowing ships to pass, right back to the first drawbridges that appeared on castles. But now, in the 21st Century, advancements in mechanics, electrical systems and robotics are opening up new frontiers.
Kinetic architecture will allow architects to develop realistic consideration of human and environmental conditions. The result will be architecture of unique and wholly unexplored applications that address the dynamic, flexible and constantly changing activities of today and tomorrow.Adaptive response to change must intelligently moderate human activity and the environment and build on the task of enhancing everyday activities by creating architecture that extends our capabilities.
What is the future of kinetic architecture?
We know that kinetic architecture benefits the people inside the building. But we also know that sustainability lies at the heart of using kinetic elements in our everyday structures. Adaptive buildings can automatically adjust energy consumption based on internal and external factors — this is where the future of kinetics in architecture is headed.
Best examples of Kinetic Architectural Projects :
1. Al Bahar Towers, Abu Dhabi.
Abu Dhabi’s Al Bahar Towers feature responsive façades that shade its glazing from the intense sunlight. The façade’s form is based on a ‘mashrabiya’ – a traditional Islamic lattice shading device. At 145 meters, the Al Bahar Towers are one of the world’s largest examples of kinetic elements in building.
2. One Ocean, Thematic Pavilion EXPO 2012, SOUTH KOREA. Yeosu, South Korea, home to the One Ocean Thematic Pavilion. Constructed for the 2012 Expo, the building’s skin integrates an array of moving lamellas that offer shading to its internal spaces during the day, and different lighting configurations at night. Sensors on the building’s envelope continuously measure light and heat levels and then adjust the shutters mechanically through a small motor; providing optimal daylight and a maintaining a comfortable indoor climate.
The uniqueness of this 1400 square-meter house designed by NextOffice–Alireza Taghaboni team lies in its movable rooms. Referencing old Iranian homes, the house opens up to offer light, ventilation, and large terraces in the summertime. In winter, the house closes up against the harsh cold climate of Tehran offering minimal openings to retain heat.
Designed by multiple architects to be a center dedicated to the development of Arab-France culture. The innovative façade consists of responsive brise soleil inspired by Middle-Eastern jali systems on the southern side of the building. The system has many light-sensitive diaphragms that are used to regulate the amount of light that enters the building to modify the visual experience in internal spaces.










Comments
Post a Comment